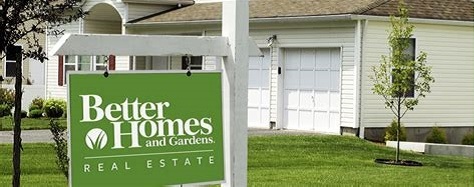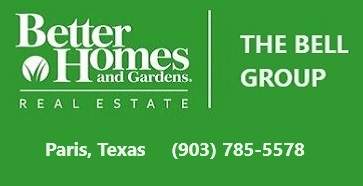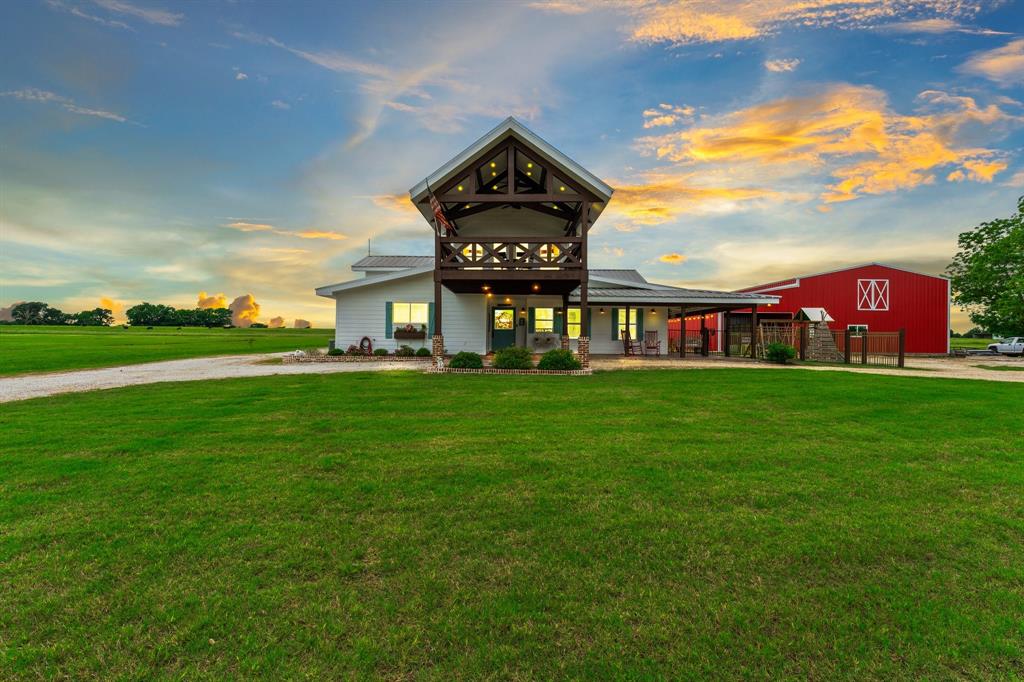 |  |
| | HOME | OFFICE LISTINGS | NEW MLS LISTINGS | SEARCH MLS | SERVICES | RENTALS | LENDERS | COMMUNITY INFO | CONTACT US | |
| 230 County Road 12200 Paris, Texas 75462 - $ 694,000 | MLS: 20608318 |
|
|
PROPERTY INFORMATION Property Type: Residential - Single Family Residence Status: Active County: Lamar Style: Resort Property,Vacation Home Year Built: 2016 Bedrooms: 3 Full Bathrooms: 3 Half Bathrooms: 0 Square Feet: 2,496 Garage Spaces: 0 Carport Spaces: 2 Lot Size: 3 to < 5 Acres Acres: 3.51 Pool: Yes - Fenced,Gunite,In Ground,Water Feature School District: Prairiland ISD Virtual Tour: View Tour LISTING COURTESY OF: |
| Description | |
PILOTS welcome to your dream home located in a fly-in community. This stunning 3-bedroom, 3-bathroom residence offers an unparalleled blend of comfort, style, and functionality. Upon entering, you are greeted by a spacious living area, perfect for entertaining guests or enjoying cozy family nights. The centerpiece of the home is the large kitchen, complete with a customized stove and ample counter space, making it a chef 's delight. Step outside into your private oasis, where relaxation and recreation await. The sparkling swimming pool features a thrilling slide and a spray area, ensuring endless fun. For the aviation enthusiast, this home offers the ultimate convenience with its location on a grass airstrip. A 60 x 60 private hangar, complete with a built-in paint booth and ample storage space for all your aviation equipment and projects. Whether you 're a hobbyist or a seasoned pilot, this hangar is sure to impress. Don 't miss your chance to make it yours today. | |
| Property Features | |
| Appliances: Electric Oven,Gas Range,Microwave,Tankless Water Heater Cooling: Central Air Elementary School: Blossom Exterior Features: Barbecue,Covered Deck,Covered Patio/Porch,Fire Pit,Rain Gutters,Outdoor Kitchen,Outdoor Living Center,Playground,Private Landing Strip Flooring: Concrete Heating: Central,Fireplace(s) High School: Prairiland Interior Features: Decorative Lighting,Eat-in Kitchen,Kitchen Island,Natural Woodwork,Open Floorplan,Pantry,Vaulted Ceiling(s),Walk-In Closet(s) Other Structures: Airplane Hangar,Private Hangar |
Fireplace Features: Bedroom,Living Room Interior Features: Decorative Lighting,Eat-in Kitchen,Kitchen Island,Natural Woodwork,Open Floorplan,Pantry,Vaulted Ceiling(s),Walk-In Closet(s) Roof: Metal Fencing: Wrought Iron Parking Features: Circular Driveway,Detached Carport,Driveway Patio and Porch Features: Awning(s),Covered,Deck Utilities: Aerobic Septic,All Weather Road,Co-op Water |
| Contact Form and Mortgage Calculator | |
| Directions - Latitude 33.60283800 Longitude -95.48196300 | |
use GPS | |
| | HOME | OFFICE LISTINGS | NEW MLS LISTINGS | SEARCH MLS | SERVICES | RENTALS | LENDERS | COMMUNITY INFO | CONTACT US | |
 | Information is deemed reliable, but is not guaranteed accurate by the MLS or NTREIS. The information being provided is for the consumer's personal, non-commercial use, and may not be reproduced, redistributed or used for any purpose other than to identify prospective properties consumers may be interested in purchasing. Real estate listings held by brokerage firms other than Better Homes and Gardens Real Estate The Bell Group are marked with the NTREIS IDX logo and information about them includes the name of the listing brokerage. All content property of Better Homes & Gardens-The Bell Group © 2025 |
|
Texas Real Estate Commission Consumer Protection Information About Brokerage Services NTREIS data last updated Wednesday, April 30, 2025 | |

 40 Photos - Click on thumbnail to enlarge
40 Photos - Click on thumbnail to enlarge