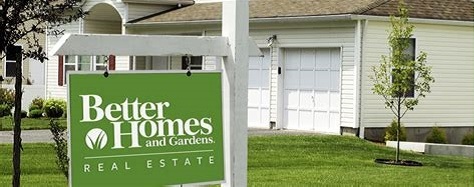 |  |
| | HOME | OFFICE LISTINGS | NEW MLS LISTINGS | SEARCH MLS | SERVICES | RENTALS | LENDERS | COMMUNITY INFO | CONTACT US | |
| 153 Preston Drive Reno, Texas 75462 - $ 200,000 | MLS: 20752093 |
|
|
PROPERTY INFORMATION Property Type: Residential - Single Family Residence Status: Closed County: Lamar Style: Single Detached,Vacation Home Year Built: 1997 Bedrooms: 2 Full Bathrooms: 2 Half Bathrooms: 0 Square Feet: 1,320 Garage Spaces: 6 Carport Spaces: 0 Lot Size: Less Than .5 Acre (not Zero) Acres: 0.35 School District: North Lamar ISD Virtual Tour: View Tour LISTING COURTESY OF: |
| Description | |
This shop house in Reno, Texas, is located in a great neighborhood just off Hwy 82E Reno, 2 miles from the Paris loop. The house offers 2 bedrooms and 2 bathrooms, with vaulted ceilings in the living room. The kitchen has a breakfast bar, and the front bedroom, located off the kitchen, includes laundry and closet space along with a full bathroom featuring a standing shower. Off the living room is an office or storage. Upstairs, the loft has a full bathroom, a walk-in closet, and a nook area that works well as an office or additional storage. The 55x50 shop includes two bay doors, one of which is 12 feet tall, ideal for RV parking, with a nice concrete driveway out front. There is also attic storage. Move in ready | |
| Property Features | |
| Appliances: Dishwasher,Disposal,Electric Range Cooling: Ceiling Fan(s),Multi Units,Wall Unit(s),Wall/Window Unit(s),Window Unit(s) Elementary School: Everett Exterior Features: Rain Gutters,RV Hookup,RV/Boat Parking,Storage Flooring: Carpet,Ceramic Tile,Luxury Vinyl Plank Heating: Other High School: Northlamar Interior Features: Cable TV Available,Cathedral Ceiling(s),Eat-in Kitchen,High Speed Internet Available,Loft,Open Floorplan,Vaulted Ceiling(s),Walk-In Closet(s),Second Primary Bedroom |
Interior Features: Cable TV Available,Cathedral Ceiling(s),Eat-in Kitchen,High Speed Internet Available,Loft,Open Floorplan,Vaulted Ceiling(s),Walk-In Closet(s),Second Primary Bedroom Construction Materials:Metal Siding,Steel Siding Roof: Metal Fencing: Back Yard,Fenced,Perimeter,Privacy,Wood Parking Features: Concrete,Driveway,Enclosed,Garage,Garage Double Door,Garage Faces Front,Inside Entrance,Kitchen Level,On Site,On Street,Open,Outside,Paved,RV Access/Parking,RV Carport,RV Garage,Storage,Workshop in Garage Patio and Porch Features: None Utilities: All Weather Road,Asphalt,Cable Available,City Sewer,City Water,Co-op Electric,Concrete,Curbs,Electricity Available,Electricity Connected,Individual Water Meter,Phone Available,Underground Utilities |
| Contact Form and Mortgage Calculator | |
| Directions - Latitude 33.66202100 Longitude -95.47021600 | |
turn off the Paris 286 loop onto Hwy 82 east, down 2 miles just past the Dollar General turn south on Preston Road, it 's the second home on the left. | |
| | HOME | OFFICE LISTINGS | NEW MLS LISTINGS | SEARCH MLS | SERVICES | RENTALS | LENDERS | COMMUNITY INFO | CONTACT US | |
 | Information is deemed reliable, but is not guaranteed accurate by the MLS or NTREIS. The information being provided is for the consumer's personal, non-commercial use, and may not be reproduced, redistributed or used for any purpose other than to identify prospective properties consumers may be interested in purchasing. Real estate listings held by brokerage firms other than Better Homes and Gardens Real Estate The Bell Group are marked with the NTREIS IDX logo and information about them includes the name of the listing brokerage. All content property of Better Homes & Gardens-The Bell Group © 2025 |
|
Texas Real Estate Commission Consumer Protection Information About Brokerage Services NTREIS data last updated Tuesday, September 16, 2025 | |

 1 Photos - Click on thumbnail to enlarge
1 Photos - Click on thumbnail to enlarge