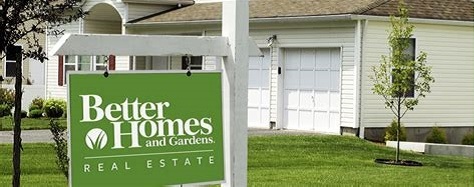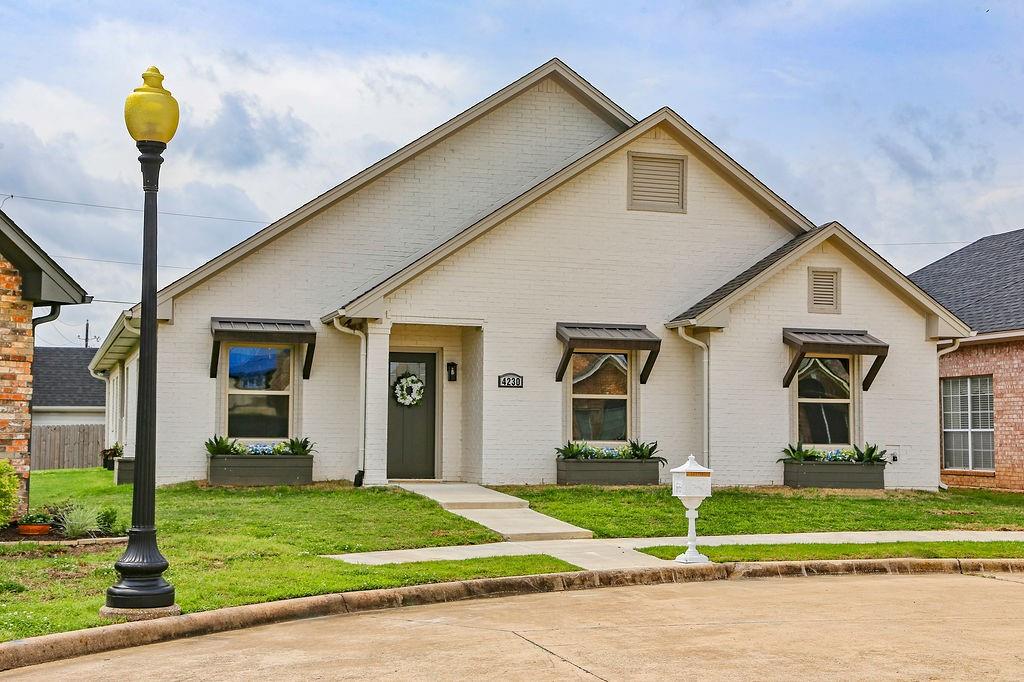 |  |
| | HOME | OFFICE LISTINGS | NEW MLS LISTINGS | SEARCH MLS | SERVICES | RENTALS | LENDERS | COMMUNITY INFO | CONTACT US | |
| 4230 Primrose Lane Paris, Texas 75462 - $ 358,000 | MLS: 20918522 |
|
|
PROPERTY INFORMATION Property Type: Residential - Single Family Residence Status: Active County: Lamar Style: Single Detached Year Built: 2023 Bedrooms: 4 Full Bathrooms: 3 Half Bathrooms: 0 Square Feet: 2,110 Garage Spaces: 2 Carport Spaces: 0 Lot Size: Less Than .5 Acre (not Zero) Acres: 0.24 School District: Paris ISD Virtual Tour: View Tour LISTING COURTESY OF: |
| Description | |
One year builders warranty issued from closing date. Located on a quiet cul-de-sac at the edge of town, this beautifully crafted new home offers the perfect blend of comfort, functionality, and style — with easy access to all nearby conveniences. Offering 4 bedrooms and 3 full baths, this energy efficient home has spray insulation and designed in a neutral color palette. Step inside to find hardwood floors throughout, a wood-paneled vaulted ceiling in the spacious living area, and arched entries that enhance the open, airy feel. A feature wall with built-in lighting creates a stunning backdrop for your favorite photo or artwork. The gourmet kitchen is designed to entertain with a double oven, 5-burner cooktop, built-in microwave in lower cabinets, and a wraparound bar top that seats a crowd. Solid surface countertops and custom cabinetry complete the upscale finish. The primary master suite offers a private retreat with its own patio, cozy sitting area, elevated ceiling, large walk-in closet, and a luxurious bath featuring a spacious tile shower, soaking tub, glamorous lighting, and elegant tile flooring. A second master suite is located at the front of the home, boasting a vaulted ceiling and private bath — ideal for guests or multi-generational living. The fourth bedroom easily serves as a home office or study with its own private entrance from the side parking area. Additional highlights include: Oversized 2-car garage (18 ' x 7 ' door) with extra storage space, extra concrete parking area and side walkway, 9’ walls with raised and vaulted ceilings, centrally located utility room, rear alley access to garage and parking. Schedule your tour today! | |
| Property Features | |
| Appliances: Dishwasher,Disposal,Electric Cooktop,Electric Oven,Electric Water Heater,Microwave,Double Oven Cooling: Ceiling Fan(s),Central Air,Electric,ENERGY STAR Qualified Equipment Elementary School: Aiken Exterior Features: Awning(s),Covered Patio/Porch,Rain Gutters Flooring: Hardwood,Tile Heating: Central,Electric,ENERGY STAR Qualified Equipment High School: Paris Interior Features: Cable TV Available,Decorative Lighting,Eat-in Kitchen,High Speed Internet Available,Natural Woodwork,Open Floorplan,Vaulted Ceiling(s),Walk-In Closet(s) |
Interior Features: Cable TV Available,Decorative Lighting,Eat-in Kitchen,High Speed Internet Available,Natural Woodwork,Open Floorplan,Vaulted Ceiling(s),Walk-In Closet(s) Construction Materials:Brick Roof: Composition Parking Features: Additional Parking,Alley Access,Concrete,Garage,Garage Door Opener,Garage Faces Rear,Parking Pad Patio and Porch Features: Covered,Side Porch Utilities: Alley,Cable Available,City Sewer,City Water,Concrete,Curbs,Electricity Connected,Sidewalk,Underground Utilities |
| Contact Form and Mortgage Calculator | |
| Directions - Latitude 33.66014900 Longitude -95.50167400 | |
From Lamar Avenue turn right on 42nd Street SE then left on Primrose. Sign in the yard. | |
| | HOME | OFFICE LISTINGS | NEW MLS LISTINGS | SEARCH MLS | SERVICES | RENTALS | LENDERS | COMMUNITY INFO | CONTACT US | |
 | Information is deemed reliable, but is not guaranteed accurate by the MLS or NTREIS. The information being provided is for the consumer's personal, non-commercial use, and may not be reproduced, redistributed or used for any purpose other than to identify prospective properties consumers may be interested in purchasing. Real estate listings held by brokerage firms other than Better Homes and Gardens Real Estate The Bell Group are marked with the NTREIS IDX logo and information about them includes the name of the listing brokerage. All content property of Better Homes & Gardens-The Bell Group © 2025 |
|
Texas Real Estate Commission Consumer Protection Information About Brokerage Services NTREIS data last updated Monday, July 14, 2025 | |

 33 Photos - Click on thumbnail to enlarge
33 Photos - Click on thumbnail to enlarge