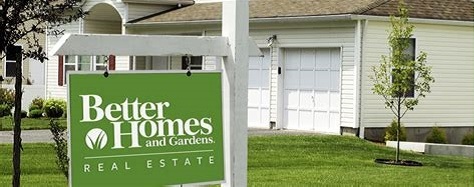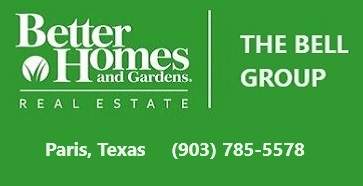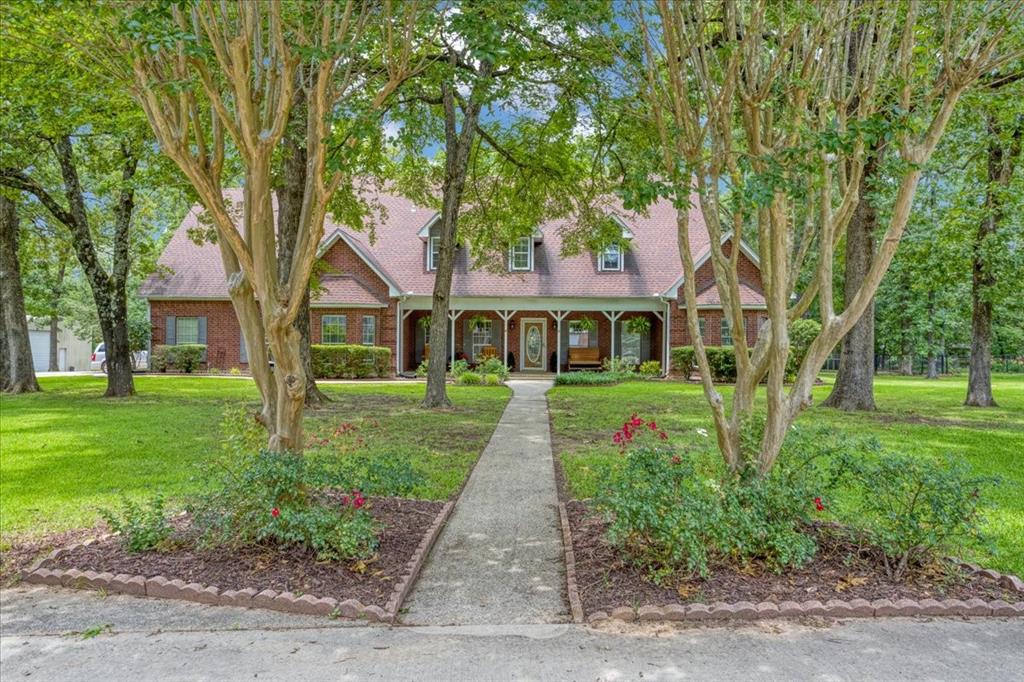 |  |
| | HOME | OFFICE LISTINGS | NEW MLS LISTINGS | SEARCH MLS | SERVICES | RENTALS | LENDERS | COMMUNITY INFO | CONTACT US | |
| 415 Timber Lakes Drive Powderly, Texas 75473 - $ 686,000 | MLS: 20966761 |
|
|
PROPERTY INFORMATION Property Type: Residential - Single Family Residence Status: Active County: Lamar Style: Single Detached Year Built: 1991 Bedrooms: 5 Full Bathrooms: 3 Half Bathrooms: 0 Square Feet: 4,068 Garage Spaces: 2 Carport Spaces: 0 Lot Size: 1 to < 3 Acres Acres: 1.22 School District: North Lamar ISD Virtual Tour: View Tour LISTING COURTESY OF: |
| Description | |
This large home in the Beaver Creek neighborhood has so much to offer sitting on 1.2 acres. From the brick exterior and grand roofline to the large front porch, the curb appeal is undeniable. Inside, you 'll find five bedrooms and three full bathrooms, plus both a breakfast area and a formal dining room. The main level includes a living room with vaulted ceilings and a formal sitting room, while upstairs in addition to the bedrooms and full bath, you 'll find a large family room and incredible storage. The home features two separate staircases leading to the second floor, an attached two-car garage, a glassed-in sunroom, and a 60x80x20 shop with an office and a second-story storage area, complete with a dumbwaiter. The backyard is shaded by beautiful oak trees, fully fenced for pets, and has a separate garden shed. Recent updates include two water heaters installed in 2020 and a new downstairs HVAC system in 2022. | |
| Property Features | |
| Appliances: Dishwasher,Disposal,Electric Cooktop,Electric Oven,Electric Water Heater,Double Oven Cooling: Central Air,Electric Elementary School: Everett Exterior Features: Covered Patio/Porch,Dog Run,Rain Gutters,Private Entrance,Private Yard,RV Hookup,RV/Boat Parking,Storage Flooring: Carpet,Ceramic Tile,Luxury Vinyl Plank Heating: Central,Electric High School: Northlamar Interior Features: Built-in Features,Cathedral Ceiling(s),Chandelier,Decorative Lighting,Double Vanity,Eat-in Kitchen,Granite Counters,High Speed Internet Available,Multiple Staircases,Pantry,Vaulted Ceiling(s),Walk-In Closet(s) Other Structures: Outbuilding,RV/Boat Storage,Second Garage,Shed(s),Storage,Workshop,Workshop w/Electric |
Fireplace Features: Brick,Gas,Gas Logs,Living Room,Masonry,Raised Hearth Interior Features: Built-in Features,Cathedral Ceiling(s),Chandelier,Decorative Lighting,Double Vanity,Eat-in Kitchen,Granite Counters,High Speed Internet Available,Multiple Staircases,Pantry,Vaulted Ceiling(s),Walk-In Closet(s) Construction Materials:Brick Roof: Composition Fencing: Chain Link,Fenced,Metal Parking Features: Additional Parking,Concrete,Covered,Driveway,Enclosed,Garage,Garage Double Door,Garage Faces Side,Gravel,Inside Entrance,Kitchen Level,On Site,On Street,Open,Other,Outside,Parking Lot,Parking Pad,Paved,Private,RV Access/Parking,RV Garage,Secured,Side By Side,Storage Patio and Porch Features: Covered,Enclosed,Front Porch,Glass Enclosed,Patio,Rear Porch Utilities: Aerobic Septic,All Weather Road,Asphalt,Co-op Water,Electricity Available,Electricity Connected,Individual Water Meter,Outside City Limits,Underground Utilities |
| Contact Form and Mortgage Calculator | |
| Directions - Latitude 33.74841700 Longitude -95.54906800 | |
Take Hwy 271 North from the 286 Loop in Paris. 4.5 miles, then turn west into the Beaver Creek neighborhood onto County Road 33860. After crossing the railroad tracks, turn left (south) onto Timberlakes. The home is located on the corner of Deer Valley and Timberlakes, sign in the yard. | |
| | HOME | OFFICE LISTINGS | NEW MLS LISTINGS | SEARCH MLS | SERVICES | RENTALS | LENDERS | COMMUNITY INFO | CONTACT US | |
 | Information is deemed reliable, but is not guaranteed accurate by the MLS or NTREIS. The information being provided is for the consumer's personal, non-commercial use, and may not be reproduced, redistributed or used for any purpose other than to identify prospective properties consumers may be interested in purchasing. Real estate listings held by brokerage firms other than Better Homes and Gardens Real Estate The Bell Group are marked with the NTREIS IDX logo and information about them includes the name of the listing brokerage. All content property of Better Homes & Gardens-The Bell Group © 2025 |
|
Texas Real Estate Commission Consumer Protection Information About Brokerage Services NTREIS data last updated Monday, July 14, 2025 | |

 40 Photos - Click on thumbnail to enlarge
40 Photos - Click on thumbnail to enlarge